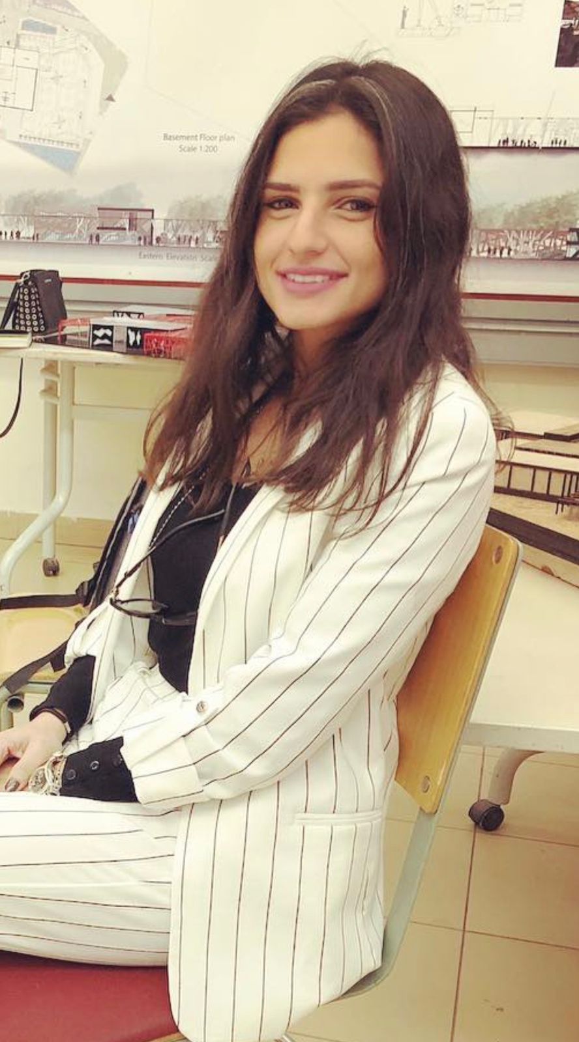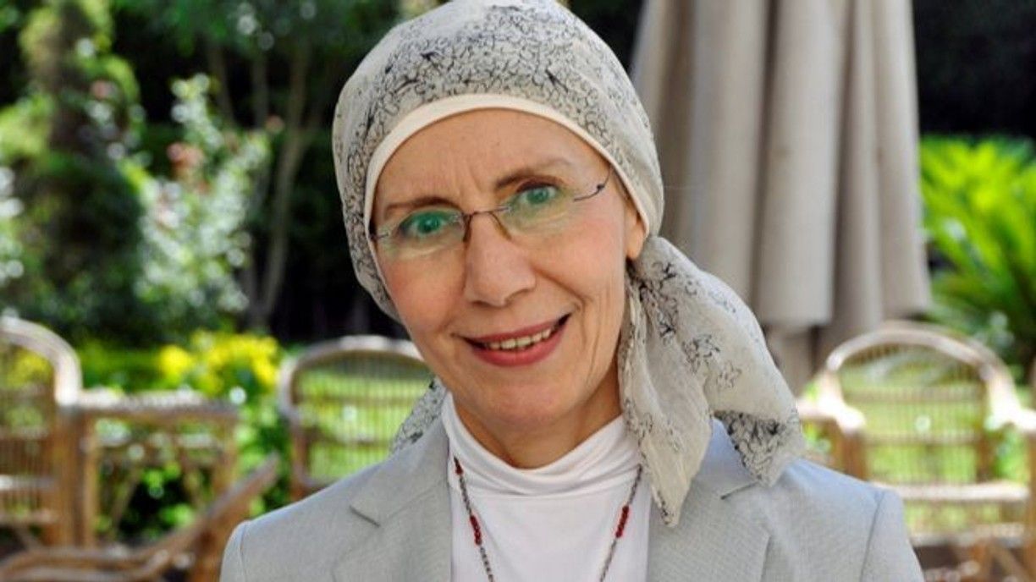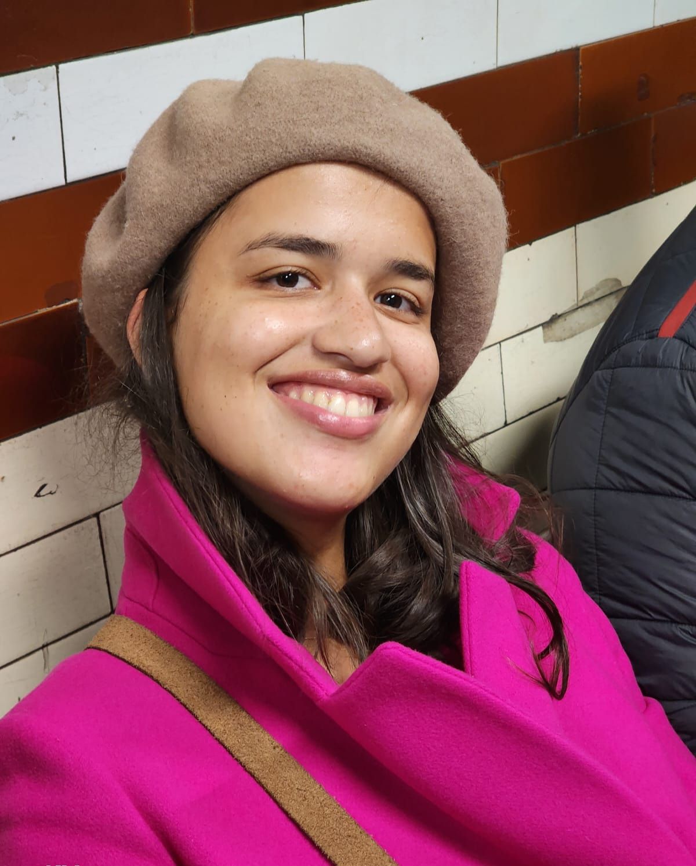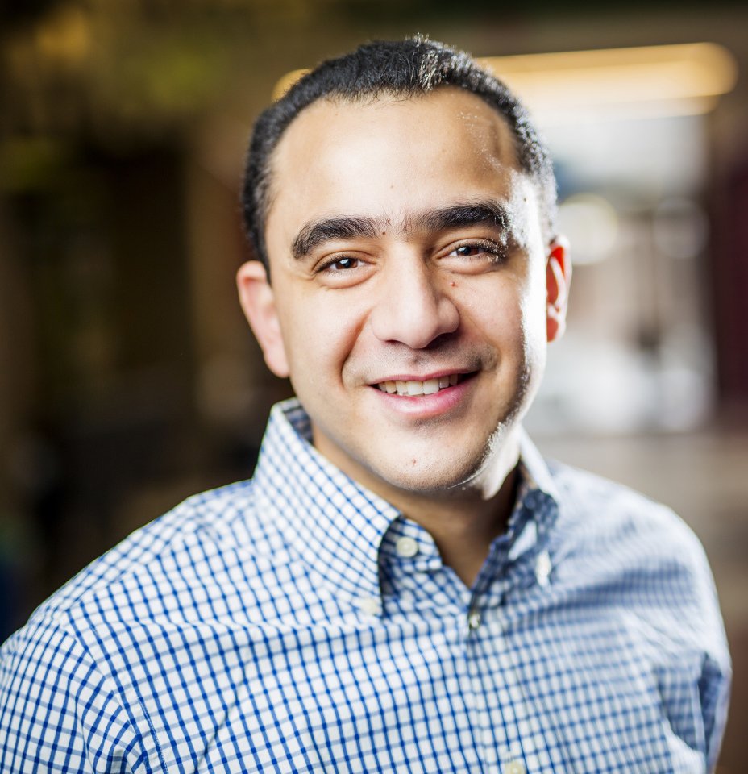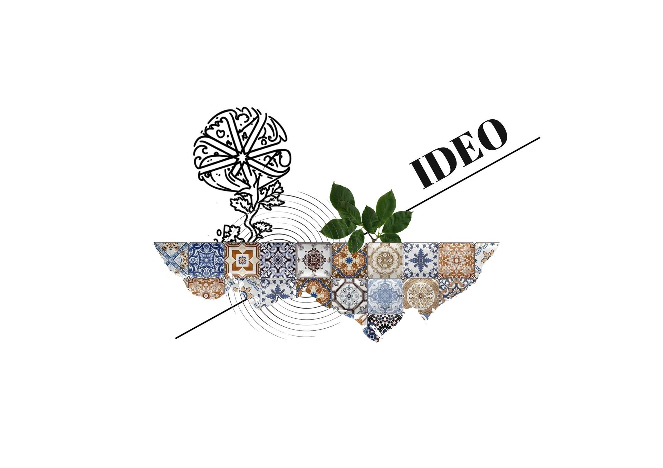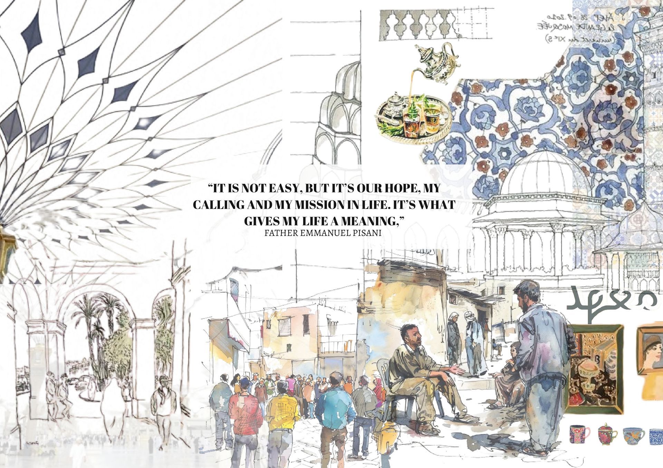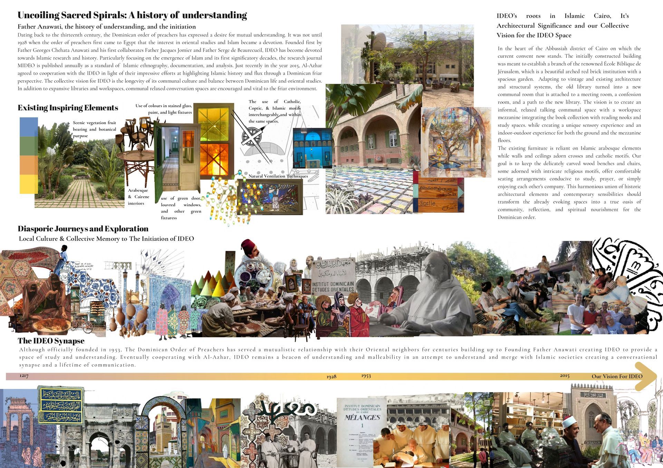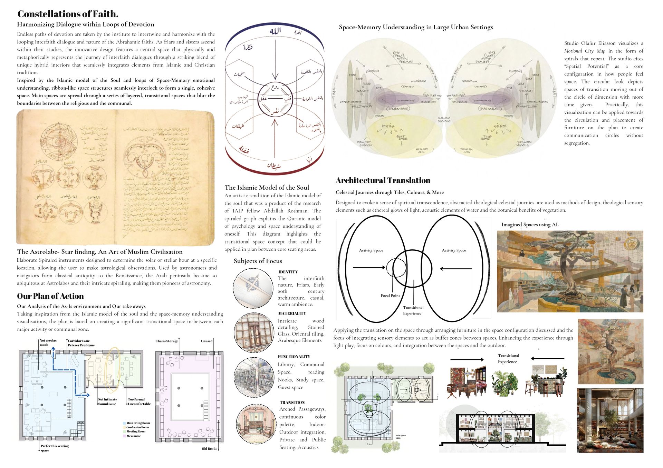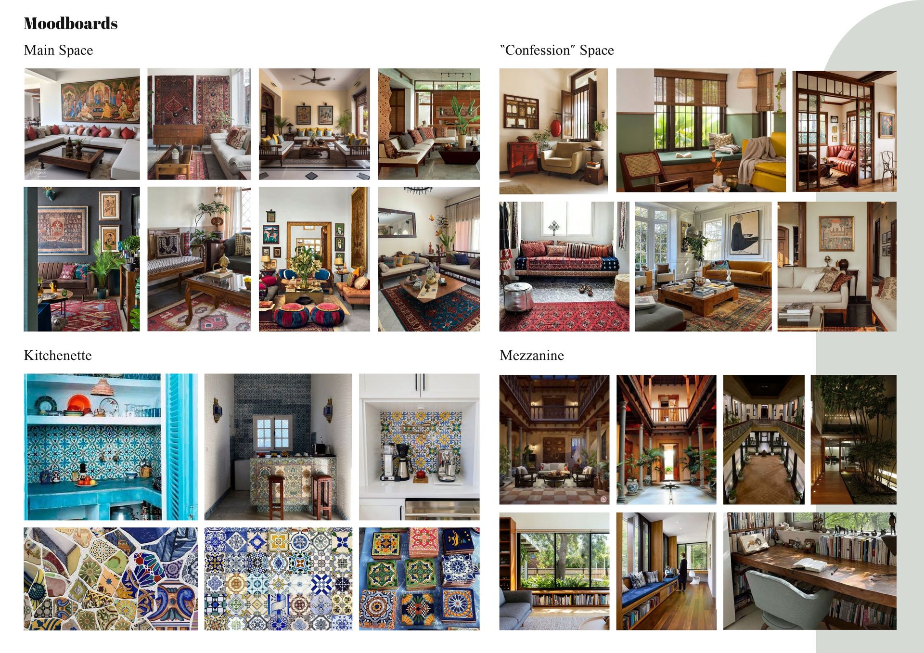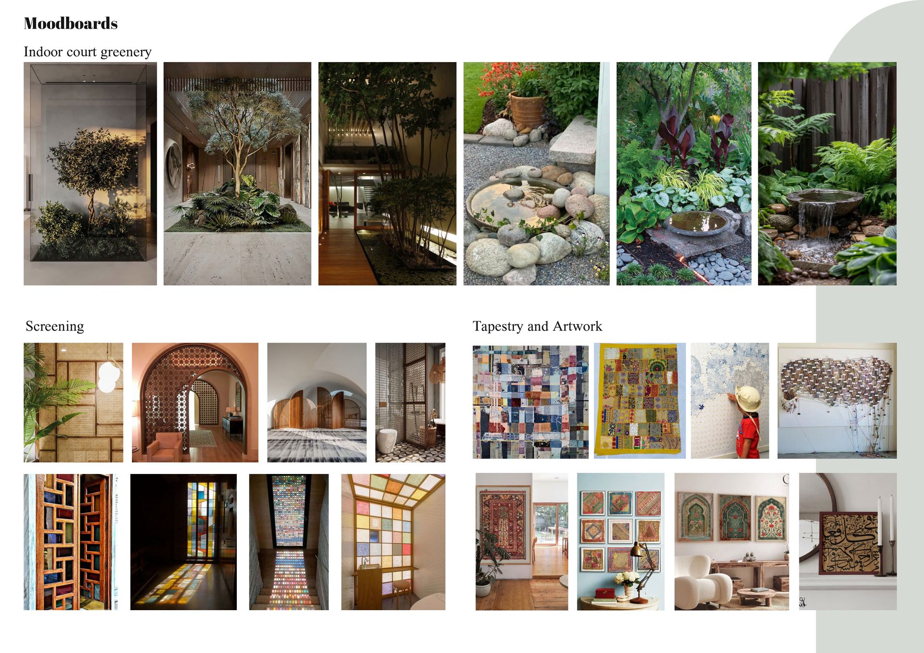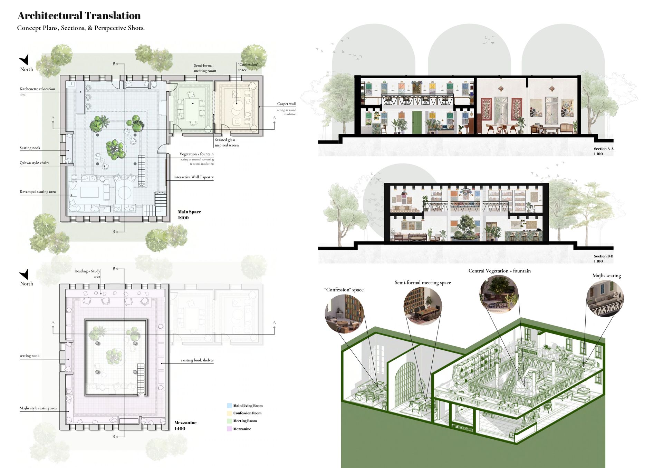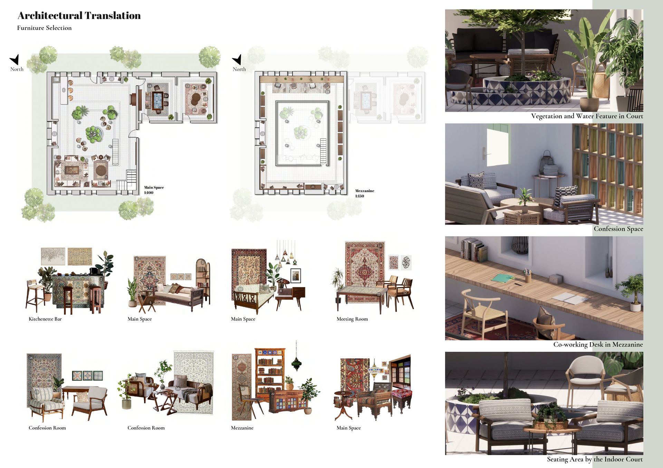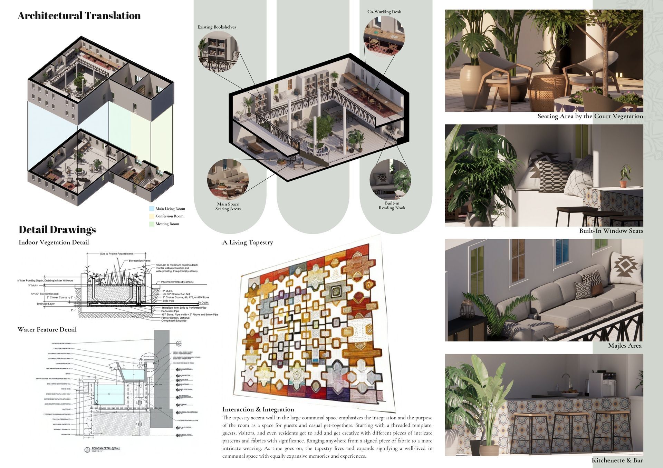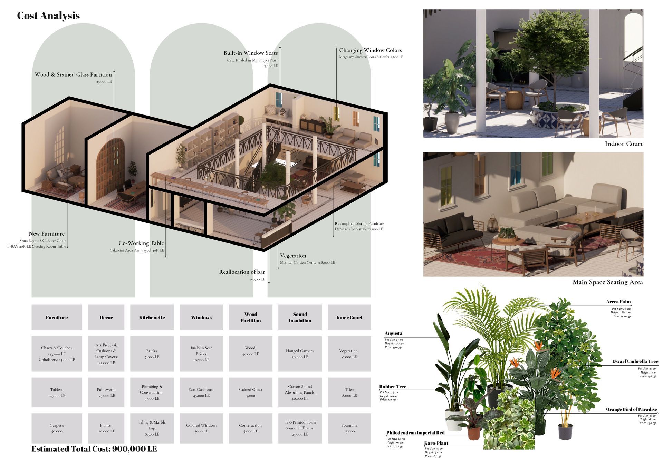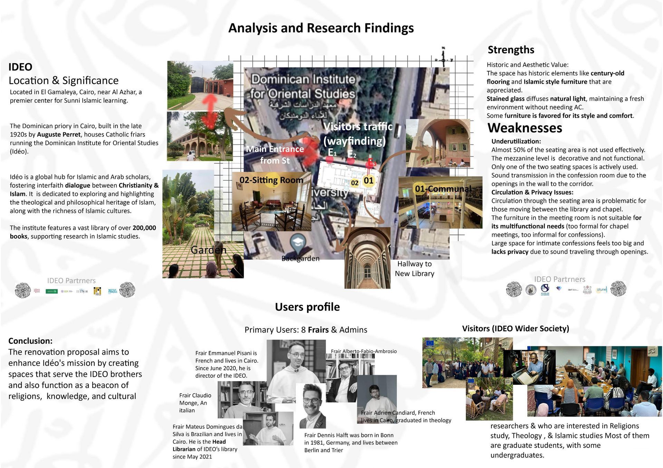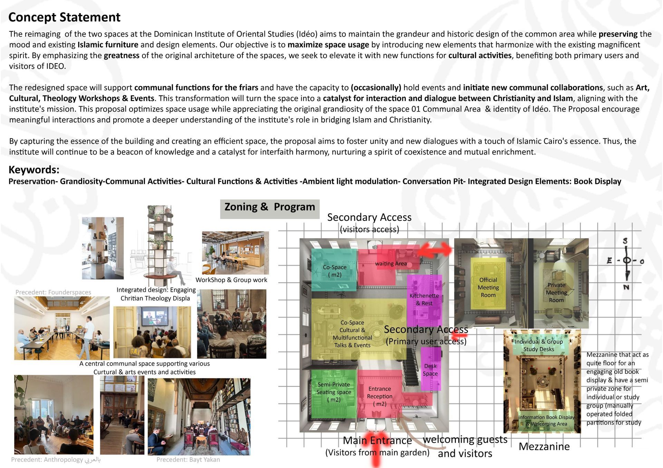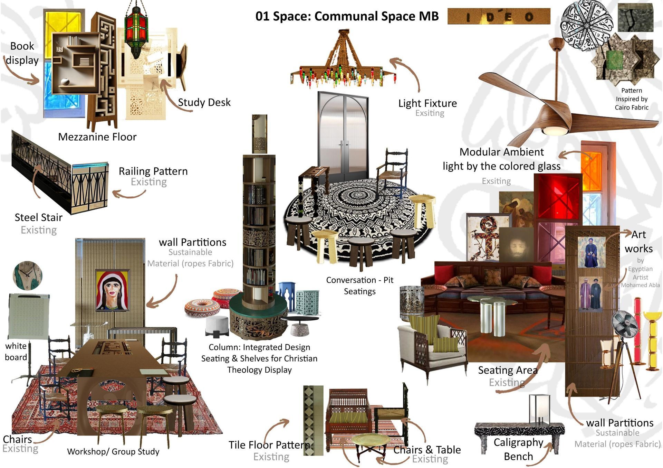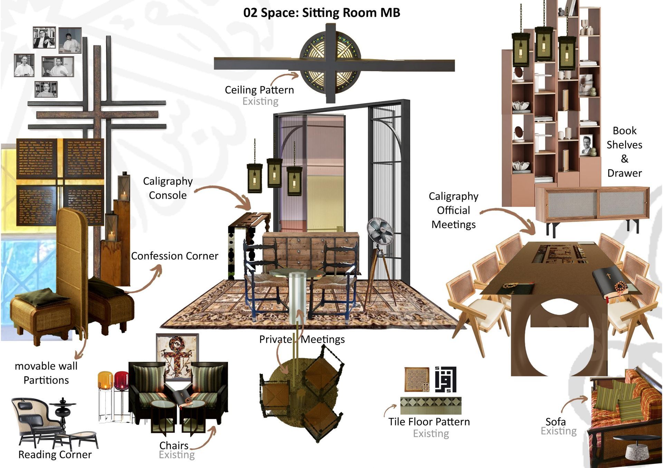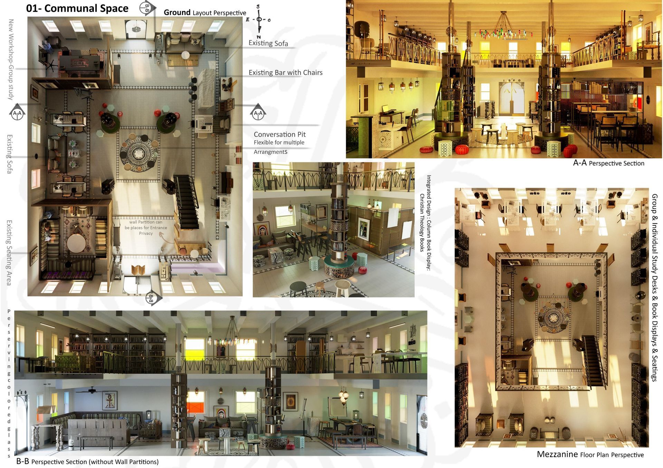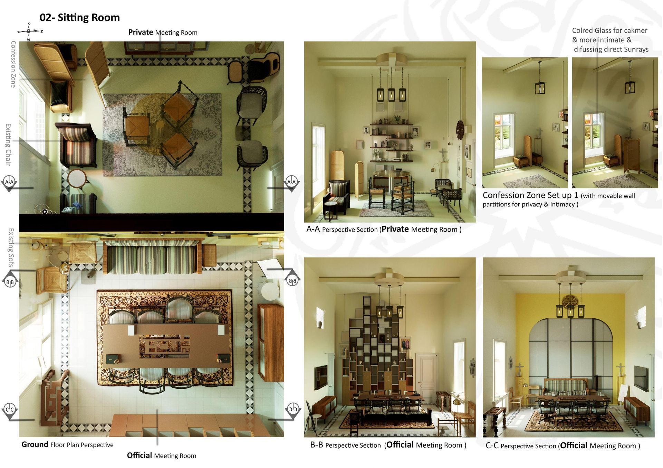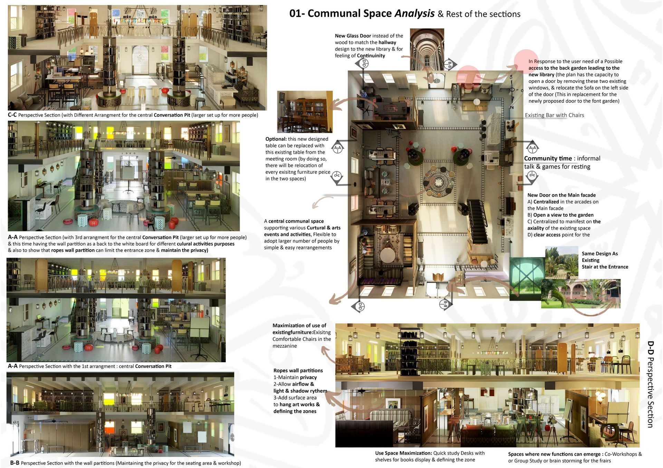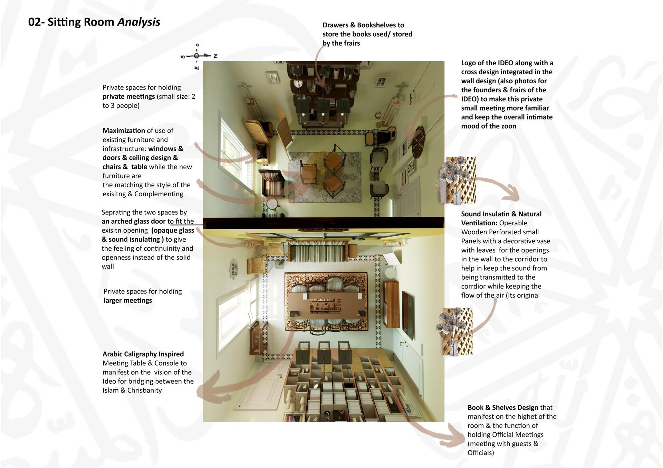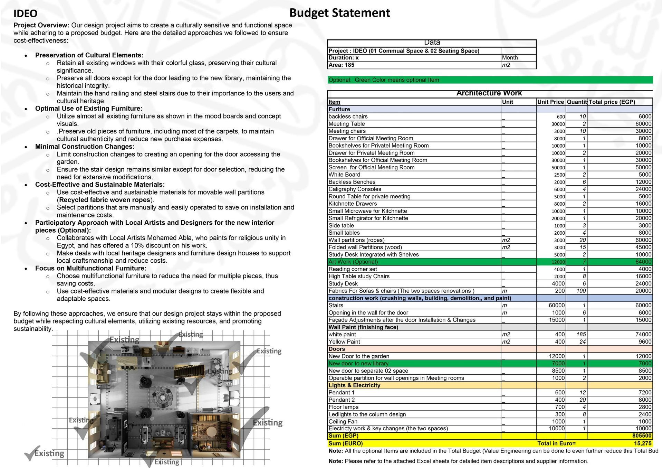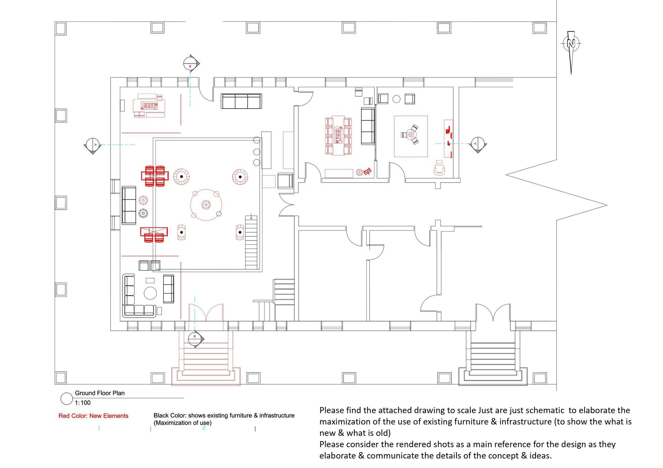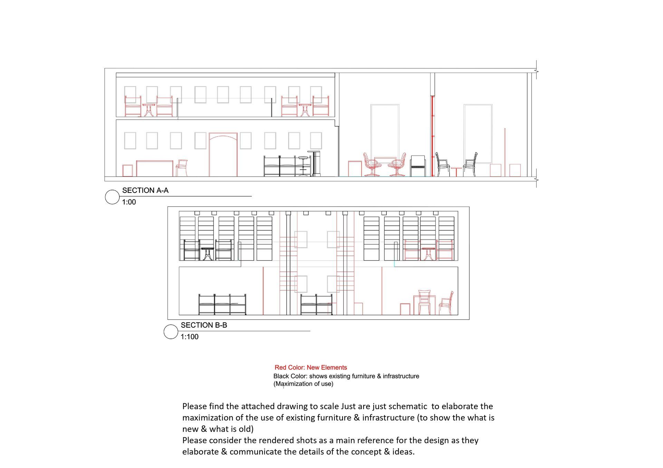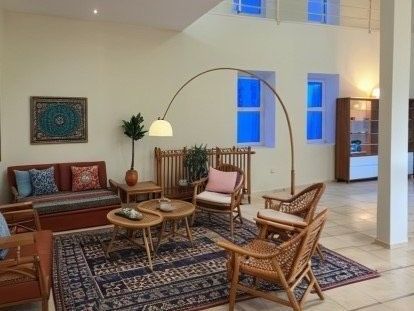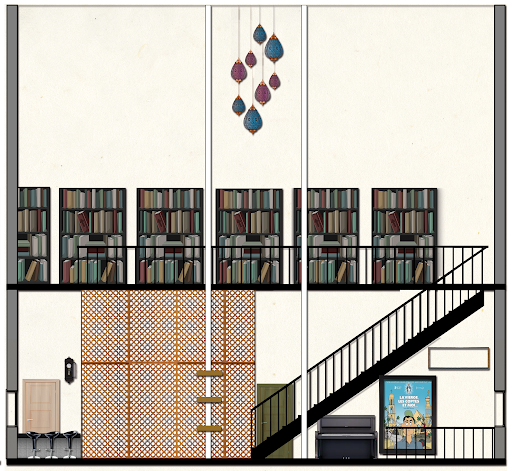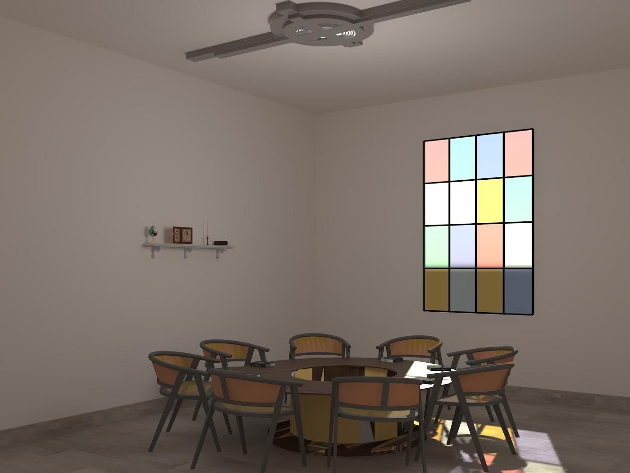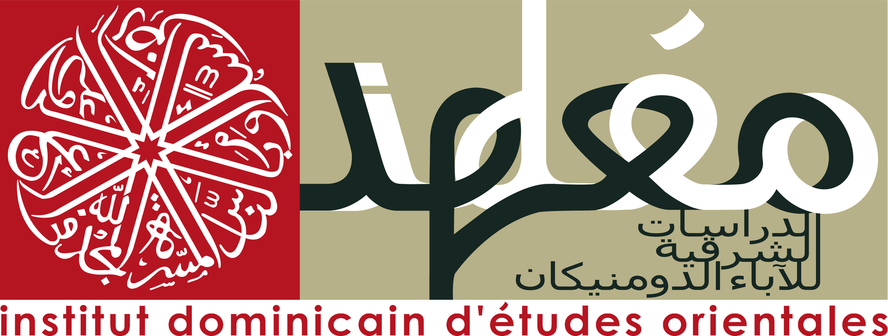Design Competition
______
At Junction of Cultures
Reimagining the future of spaces at Idéo
Competition Brief
The Dominican priory in Cairo, built at the end of the 1920s to designs by the architect Auguste Perret, is home to a community of Catholic friars who run the Dominican Institute for Oriental Studies (Idéo). This institute specializes in research into Islamic studies and boasts an exceptional library of over 200,000 books, making it a unique place for dialogue and exchange between Christians and Muslims. The extension of the library and its opening to the public necessitated the construction of new buildings, forcing a rethink of the use of certain areas of the historic building.
Twenty years after the opening of the new library, two areas remain poorly used, according to the community:
- The old library, which is now used as a communal space
- A sitting room, which is now used as a space for communal and private meetings
The residents would like to have within these spaces the following as minimum functions:
● Semi-private spaces for welcoming guests and visitors that could be used for small receptions
● Spaces where new functions can emerge, including spaces for art, culture, music, etc
● Private spaces for holding private meetings (small size: 2 to 3 people)
● Private spaces for holding larger meetings (medium size: 5 to 10 people)
● Possible access to the back garden leading to the new library
● Maximization of use of existing furniture and infrastructure
Considering functionality, relevance, cultural sensitivity, aesthetics, and contextualism, your goal is to innovate in what these spaces could be by reimagining their functions, spatial qualities, and spatial organization. This would require a study of the existing spaces and how the architecture behaves with the inhabitants and vice versa to capture the true essence of these spaces. You will have a chance to visit the site and contact the residing Dominican fathers to gather insights about their needs and what they imagine these spaces to look like.
These intertwined diverse cultures of the place and the fact that the building in question is more than 100 years of age create a one-of-a-kind opportunity that opens the gate for endless design possibilities and encourages you to think in different, creative, and new ways.
Competition Timeline
● Application deadline: Saturday, April 13th, 2024 at 11:59 pm
● Info session & site visit: Saturday, April 20th, at 11:00 am (at Idéo)
● Submission deadline: Thursday, July 14th, 2024 at 11:59 pm
● The exhibition, closing ceremony, and prizes: September, 2024 (at Idéo)
Jury Members
Jury Comments
The projects presented a range of strengths and weaknesses. The jury recognized the difficulty in achieving a harmonious blend between the modern needs and interventions, and the historical character of the space. A key challenge was effectively dividing the large space and providing diverse and unique experiences without breaking its essence as a large open space. The different projects used various techniques, including furniture, natural elements, or decorative elements, showing varied success levels. Additionally, selecting the furniture fit for these spaces was a challenge, ensuring comfort and diversity, while not over-designing or imagining the functions. While some teams demonstrated creativity and spatial understanding, others struggled to balance functionality with aesthetics. Additionally, several proposals lacked sufficient attention to detail in areas such as budget, cost analysis, and long-term usability. Overall, the competition highlighted the importance of a comprehensive design approach that considers both the space’s unique character and the specific needs of its users.
Jury Decision
The jury members unanimously selected Proposal T2 - Amira Maamoun & Maya Saad & Sara Amin as the winner of the First Prize.
The Jury decided to eliminate the second prize in the competition and opted to offer a Recognition Prize to Proposal I8 - Habiba Ayoub.
Winning Project
Amira Maamoun, Maya Saad, Sara Amin
Jury Comments
Maamoun, Saad and Amin exhibited a strong grasp of user-centered design principles. The incorporation of greenery and private seating areas created a welcoming and inviting atmosphere. The balance between functionality and aesthetics was commendable. However, while visually appealing, the proposed water feature raised concerns about practicality and maintenance. Furniture selections were generally appropriate, but opportunities existed to introduce more distinctive pieces to create focal points. To further enrich the design, a more in-depth exploration of acoustics and the integration of art could have elevated the overall experience.
Jury Decision
Maamoun, Saad and Amin’s proposal was comprehensive and thoughtful. The judges were particularly impressed by the team’s ability to balance functionality, aesthetics, and cultural sensitivity within the given constraints.
Utilizing the middle court as a green/water feature as a partition is lauded for providing both privacy and openness, a delicate balance. Incorporating greenery into the design is considered a significant contribution, as it enhances the space’s ambiance, improves acoustics, and creates a connection to the outdoor environment. The layout of the mezzanine floor was praised for its efficiency and ability to maximize space while maintaining privacy.
The team’s focus on creating various seating options demonstrated a strong understanding of user needs and preferences. The introduction of stained glass as a partition is seen as a visually appealing and functional element that adds depth to the space. The team’s attention to detail was evident in their consideration of technical aspects.
Although some adjustments regarding furniture selection and budget may be necessary, the overall furniture choices are deemed appropriate.
While the proposed water feature might require further refinement, the overall concept is a positive addition to the space. The judges commend the team’s ability to present their ideas clearly and effectively through the graphic presentation.
Recognition Prize Project
Habiba Ayoub
Jury Comments
Ayoub presented a practical and budget-conscious approach. The breakdown of costs was detailed, demonstrating financial acumen. The introduction of partitions offered flexibility, but the overall aesthetic impact was subdued. The book tower concept, while visually interesting, might not be the most optimal use of space in a library setting. Furniture selections could have been more thoughtfully curated to complement the space’s character and enhance user comfort. To enhance the design, a stronger focus on materiality and lighting could have elevated the overall ambiance.
Jury Decision
Ayoub presented a unique re-imagination of this space that offered an extensive expansion of the functions and experiences in the space – repositioning the main space to be more open to the public, inclusive and catering to diverse users. The proposal was adequately resolved and developed, yet slightly misaligned with the current needs and aspirations of the users. However, the effort in the ideation and execution was praised and seen worthy of recognition.

